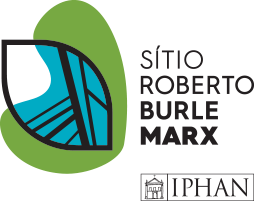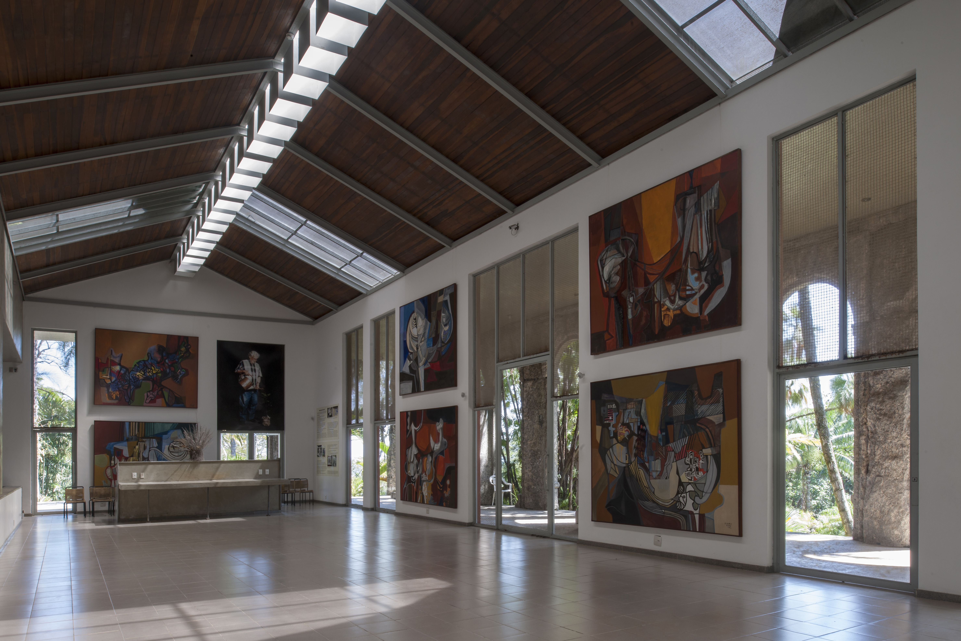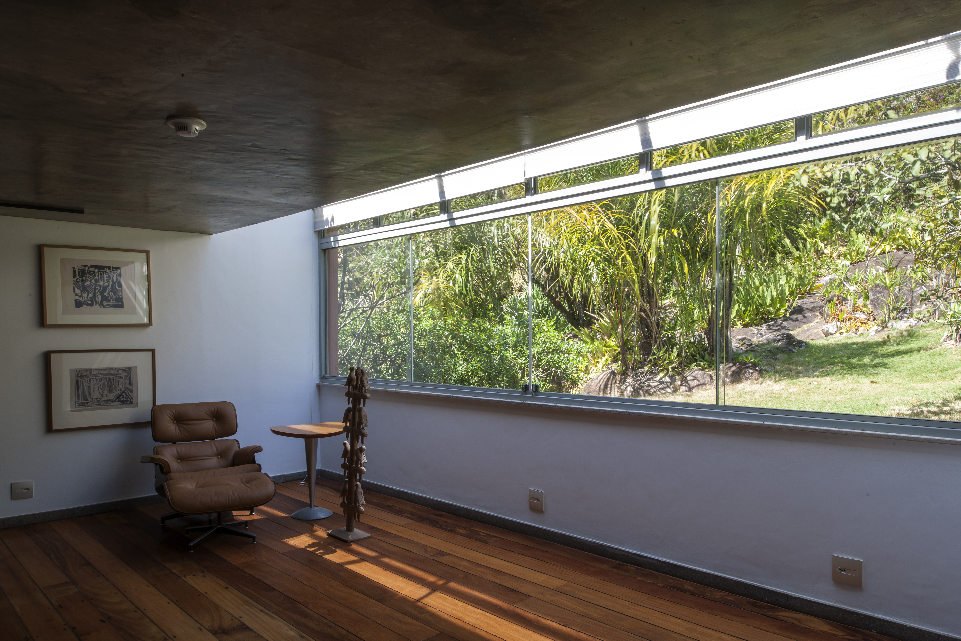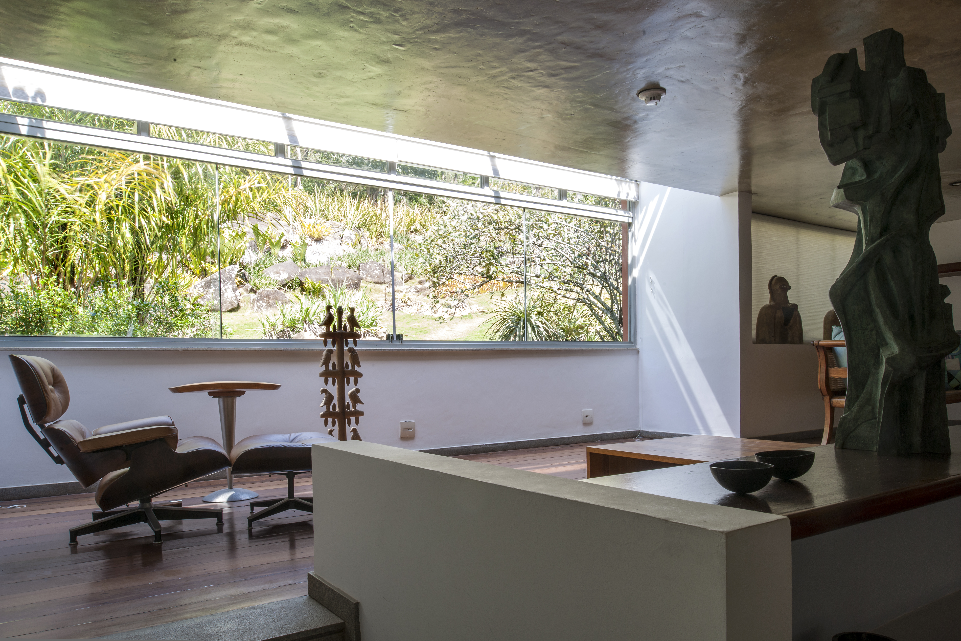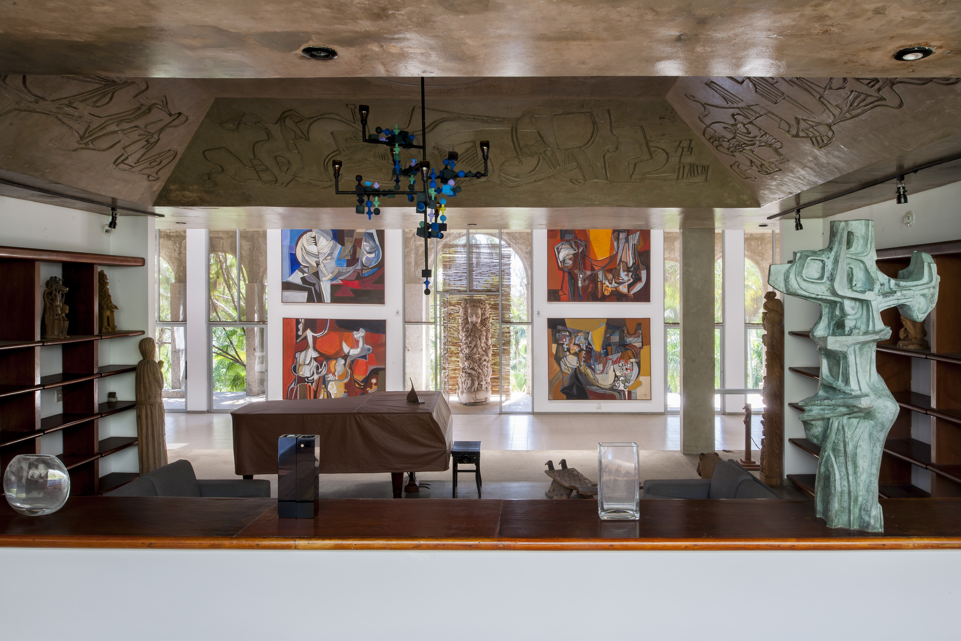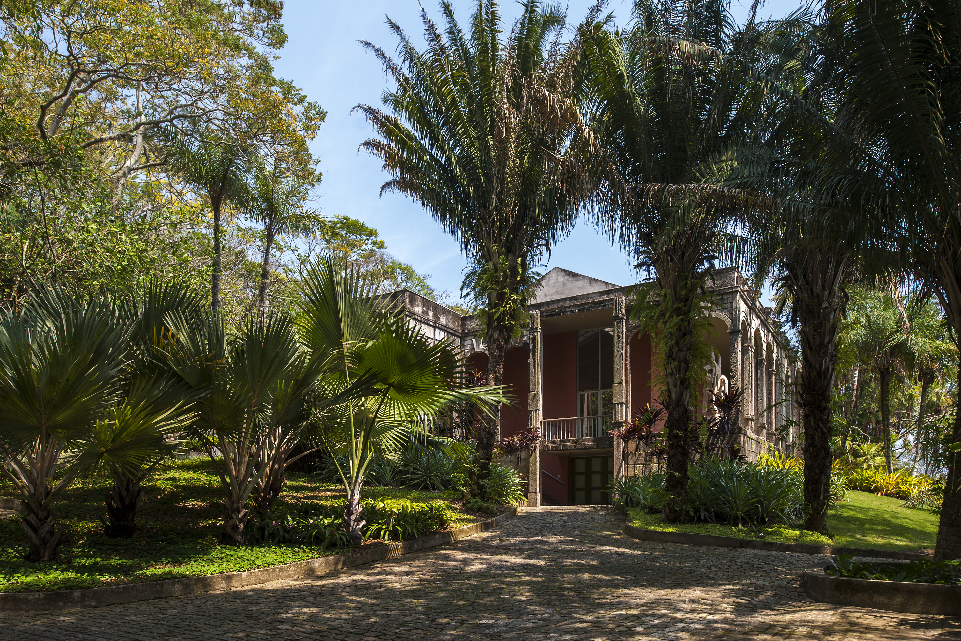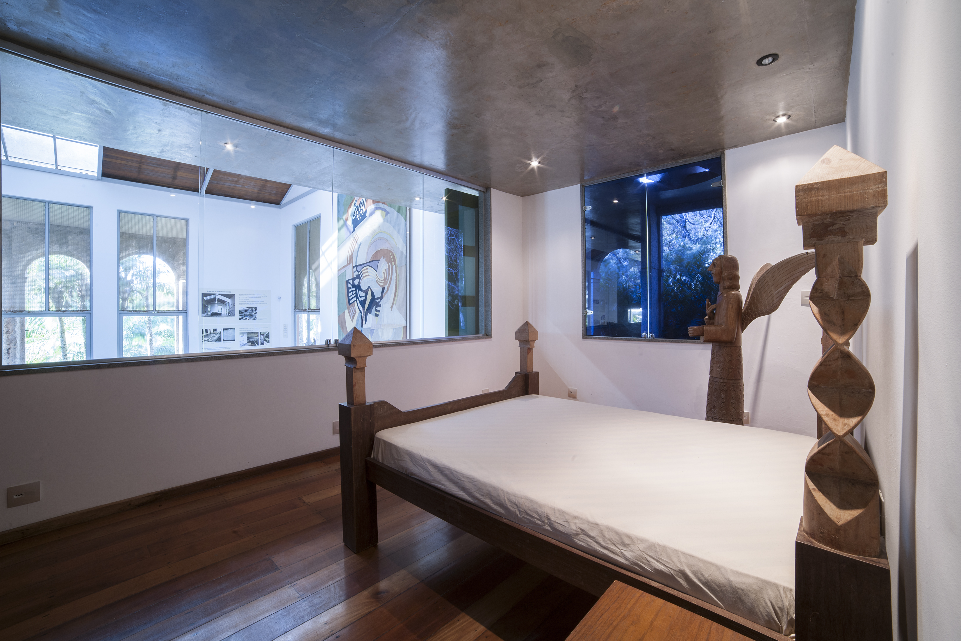The new studio of Roberto Burle Marx brings together spaces for work and living. It was built in various stages: during the 1970s, Burle Marx acquired the facade of a neoclassical townhouse which had been demolished in central Rio, but was only able to reassemble it onto a concrete base a decade later. Some years later, the project of architect Acácio Gil Borsoi was undertaken, joining the old stonework facade to the modern building, which features a concrete structure and roof, three-level floor plan, a spacious hall with zenith lighting and broad openings with metal and glass frames. Janete Costa’s interior architecture, which deliberately articulates the traditional with the modern, complements the choice for the clarity and simplicity of the constructive design.
